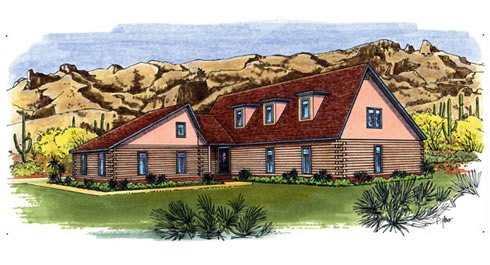The Sacramento
Click Here First Floor Plan Click Here Second Floor Plan
Kit Price $40,000.00 Click here To Buy Now On Ebay Blue Prints $125.00
| ||||||||||||
Jeff & Linda
Our Pioneer cabin with a full basement and attached Garage is up with a roof on it, sitting on our beautiful Maple wooded lake lot just like we dreamed 2 years ago. Its totally awesome, thanks for your and Jeff's help making it possible.
Carl&Lorie
Carl&Lorie
Home
Competitive Advantages
Q&A
Construction
Plan Gallery
virtual tour
www.Loghomekit.net
